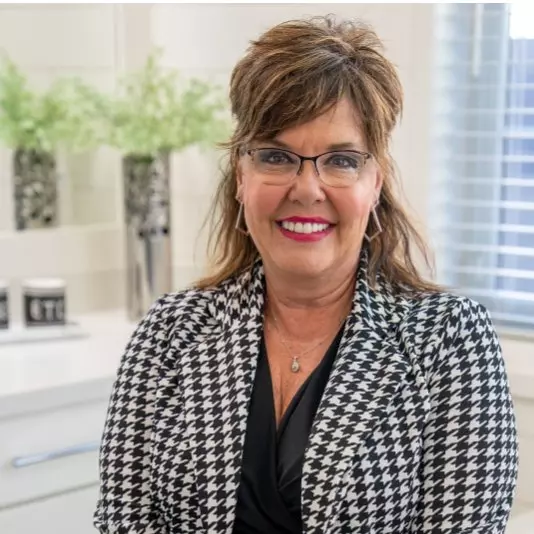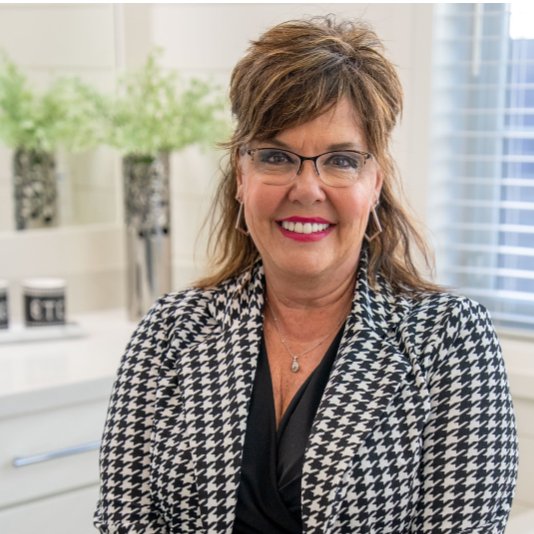
2 Beds
2 Baths
1,385 SqFt
2 Beds
2 Baths
1,385 SqFt
Open House
Sun Sep 28, 10:00am - 2:00pm
Key Details
Property Type Single Family Home
Sub Type Single Family Residence
Listing Status Active
Purchase Type For Sale
Square Footage 1,385 sqft
Price per Sqft $267
Subdivision Sun City Unit 47
MLS Listing ID 6921893
Style Ranch
Bedrooms 2
HOA Y/N No
Year Built 1976
Annual Tax Amount $998
Tax Year 2024
Lot Size 8,865 Sqft
Acres 0.2
Property Sub-Type Single Family Residence
Source Arizona Regional Multiple Listing Service (ARMLS)
Property Description
Upgrades and Amenities
" New waterproof luxury vinyl plank flooring installed in 8/25 throughout the
house with no thresholds to trip on.
" A/C and new air ducts installed in 2022. Return air ducts also installed in
both bedrooms and laundry room so that air will still circulate when doors are
closed. The new air ducts are in the attic and registers are in the ceiling.
" Both bathrooms completely remodeled with tiled showers in 2023 and 2024
and new toilet installed in master bath in 2024.
" Painted inside and out in 2022/23.
" All new kitchen appliances and quartz counter top installed in 2023. Bead
board ceiling installed in kitchen in 3/23. Also included are chrome pull-out
shelves in cabinets.
" New water heater installed in 2022. Water heater drained and new heating
elements installed in 8/25.
" Carport has been partially enclosed in 2023 on south side
" Upgraded patio roof in 3/23.
" New 10' shade tree planted in front yard in 5/24.
" 20' mature Saguaro Cactus, orange tree and lemon tree in back yard.
" Roof on house and carport is 7 years old.
" New wood decks in front of house in 2025.
" New watering system installed in 2023 in front and back yards including
watering to large flower planters in front yard.
" Bottom line, this house is truly move-in ready.
Location
State AZ
County Maricopa
Community Sun City Unit 47
Direction West on Union Hills to Welk Dr, North to Carob Dr, West to Kiva, North to 3rd home on East side of street
Rooms
Other Rooms Separate Workshop, Family Room
Den/Bedroom Plus 2
Separate Den/Office N
Interior
Interior Features High Speed Internet, Eat-in Kitchen, 3/4 Bath Master Bdrm
Heating Electric
Cooling Central Air
Flooring Other
Fireplaces Type None
Fireplace No
Window Features Dual Pane,Vinyl Frame
Appliance Electric Cooktop, Built-In Electric Oven
SPA Heated
Exterior
Exterior Feature Storage
Carport Spaces 4
Fence None
Landscape Description Irrigation Back, Irrigation Front
Community Features Racquetball, Golf, Pickleball, Community Spa, Community Spa Htd, Near Bus Stop, Community Media Room, Tennis Court(s), Biking/Walking Path
Roof Type Composition
Accessibility Hard/Low Nap Floors, Bath Roll-In Shower, Bath Grab Bars
Porch Covered Patio(s), Patio
Private Pool No
Building
Lot Description Desert Back, Desert Front, Gravel/Stone Front, Gravel/Stone Back, Auto Timer H2O Front, Auto Timer H2O Back, Irrigation Front, Irrigation Back
Story 1
Builder Name Del Webb
Sewer Public Sewer
Water Pvt Water Company
Architectural Style Ranch
Structure Type Storage
New Construction No
Schools
Elementary Schools Adult
Middle Schools Adult
High Schools Adult
School District Adult
Others
HOA Fee Include Street Maint
Senior Community Yes
Tax ID 200-33-005
Ownership Fee Simple
Acceptable Financing Owner May Carry, Cash, Conventional, 1031 Exchange, FHA, VA Loan
Horse Property N
Disclosures Agency Discl Req, Seller Discl Avail
Possession Close Of Escrow
Listing Terms Owner May Carry, Cash, Conventional, 1031 Exchange, FHA, VA Loan
Special Listing Condition Age Restricted (See Remarks)

Copyright 2025 Arizona Regional Multiple Listing Service, Inc. All rights reserved.








